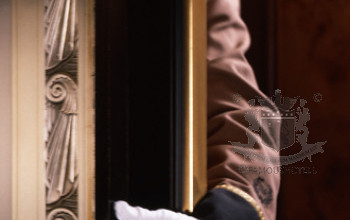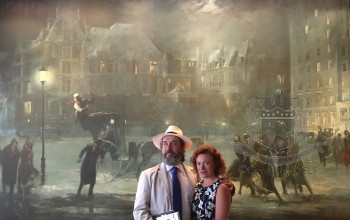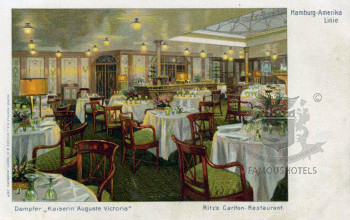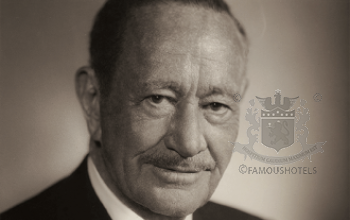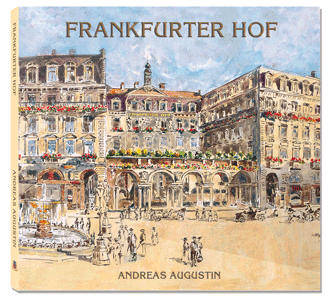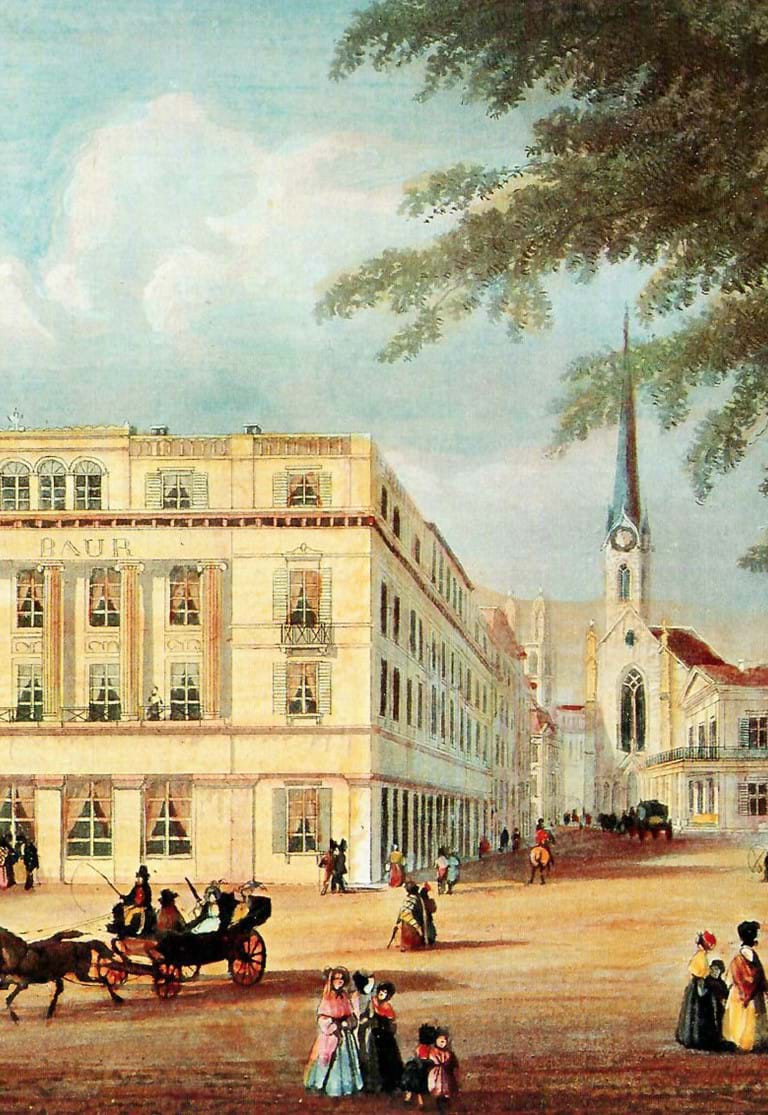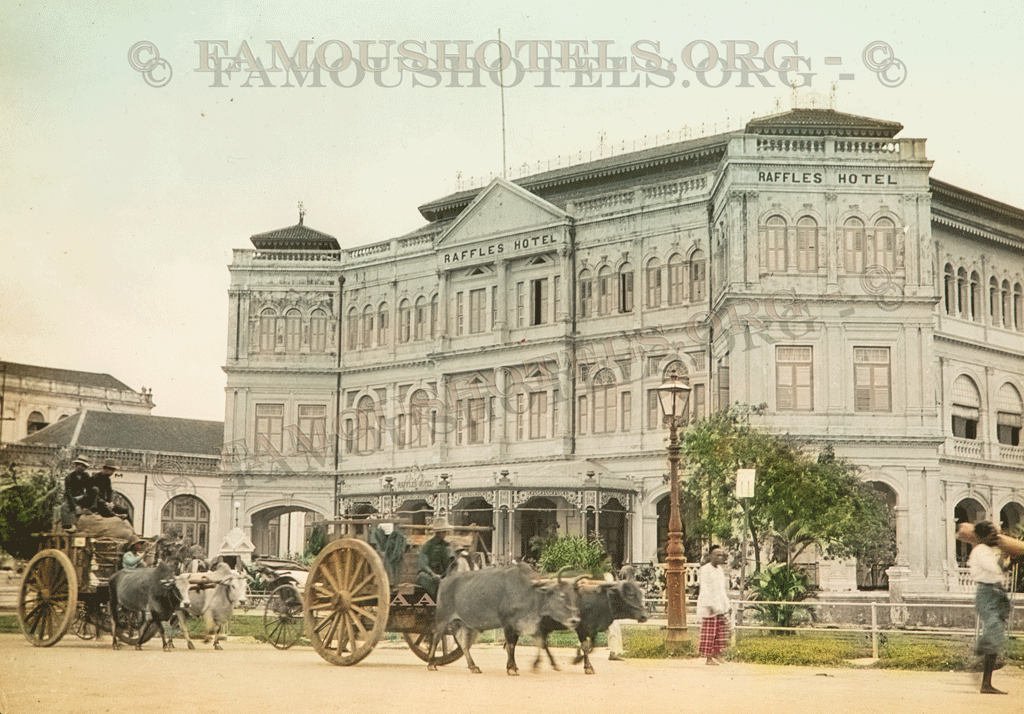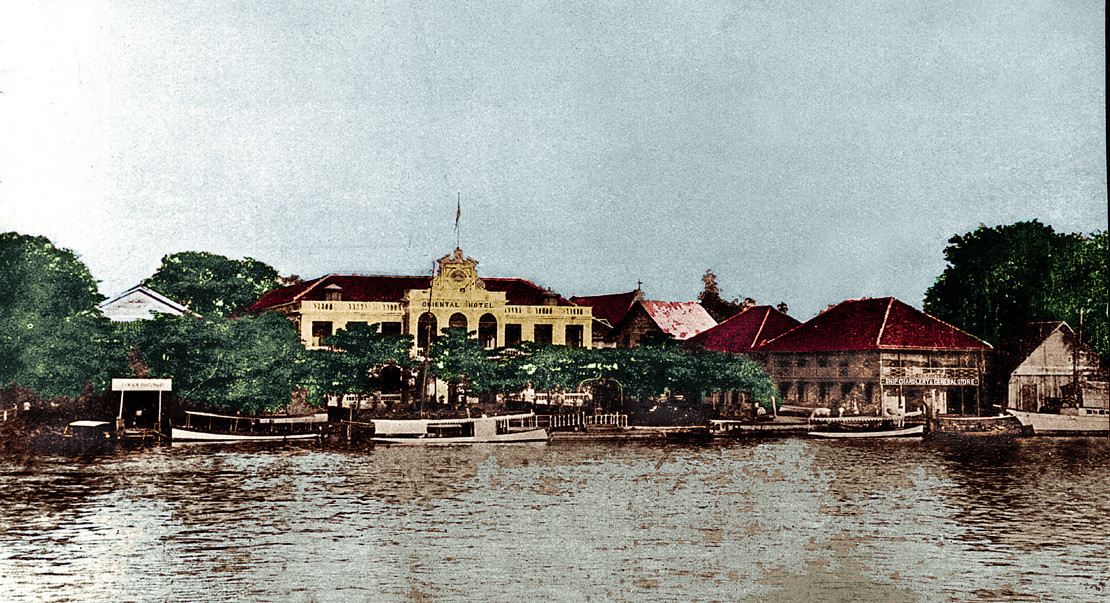US/NY: The McAlpin Hotel history
( words)
by Stan Turkel (©2013)
Among the many hotels we have "lost" in time was the McAlpin Hotel in NY city. Here is its story:
General Edwin Angustus McAlpin (1848-1817) was a successful business man and president of the D.H. McAlpin & Co. tobacco company. He owned several large tracts of real estate in Manhattan, including one on 34th Street and Broadway which he developed into the McAlpin Hotel. When it opened in 1912 it was the largest hotel in the world. The New York Times commented that it was so tall at 25 floors that it "seems isolated from other buildings." With a staff of 1,500 it could accommodate 2,500 guests.
The 1500-room McAlpin Hotel was designed by Frank Mills Andrews (1867-1948), one of the most prolific early 19th century architects and developers. He studied civil engineering at Iowa State College and Cornell University worked for the well-known architect George B. Post before establishing his own office in New York in 1910-1914 and 1924-1925. His hotel projects included the Seelbach Hotel, Louisville, Ky.; Hotel Taft, New Haven, Ct.; George Washington Hotel, New York; Hotel Sinclair, Cincinnati, Ohio and the Arlington Hotel, Washington, D.C.. He was also the architect for the State Capitols of Kentucky and Montana.
Among Andrew's innovations for the McAlpin Hotel was fully-equipped miniature hospital "where cases, no matter how serious can be treated with exactly the same care as in the best up-to-date private sanatorium," according to the Journal of the South Carolina Medical Association in January 1911. Situated on the 23rd floor so that the patients could enjoy quiet, it was outfitted with "every modern appliance known to surgery." The surgeons and doctors who would staff the hospital were interviewed personally by Andrews.
A Turkish bath and swimming "plunge" were built on the 24th floor unusual in that most such baths were located in basements with no circulation of fresh air. One floor was reserved for single women and children traveling alone. To prevent their being harassed, there was a separate check-in desk on that floor, staffed by women, so the female traveler could circumvent the main lobby. All employees working on that floor were female. That floor had an outdoor playground and a library, in addition to a hair dressing salon.
The New York Times reported that "Perhaps the last word in specialization is the sixteenth floor, known already as the 'Sleepy Sixteenth.'" Reserved for guests who had night jobs or for some other reason slept during the day, "the silence of night will be preserved... It is far above the noise and swirl of one of the busiest crossways in the world."
Andrews continued to think outside of the box by designing retail spaces opening on to the sidewalk a startling and financially-advantageous novel idea.
The McAlpin hosted what may have been the first broadcast from a New York hotel in 1920, by singer Luisa Tetrazzini from her room in the hotel. The Army Signal Corps arranged the broadcast, and later, in 1922, the McAlpin became one of the first hotels to link ship-to-shore radios into their phone system. The hotel would later be the first home of, and give the call letters to, radio station WMCA in 1925.
The McAlpin was a formidable competitor to the famous Waldorf-Astoria, down the block on 34th Street and Fifth Avenue. Its manager was Lucius M. Boomer who had entered the hotel field with the Flagler Hotel system at age nineteen in 1897. After hands-on experience at the Royal Muskoka Hotel, Muskoka Lakes, Canada; the Hotel Taft in New Haven, Connecticut and other resorts and city hotels, Boomer was placed in charge of the McAlpin Hotel. As a consequence of its size and scope, he was able to develop new hotel planning and cost-accounting systems.
The hotel underwent an expansion half a decade later. The owners had purchased an additional 50 feet of frontage on 34th street two years earlier and proceeded to dismantle those properties. The new addition was the same height as the original 25-story building, and provided an additional 200 rooms, four more elevators, and a large ballroom. A major refurbishment costing $2.1 million was completed in 1928 refreshing the rooms, installing modern bathrooms and updating the elevators.
The McAlpin family sold the hotel in 1938 to Jamlee Hotels, headed by Joseph Levy, president of Crawford Clothes which installed a large Crawford clothing store with an entrance on Broadway. During the Jamlee ownership, the hotel was managed by the Knott Hotel chain until 1952 when management was taken over by the Tisch Hotel Company. It was during the next few years that I served as laundry consultant to all Tisch hotels including the McAlpin. The hotel had a large, modern central laundry facility in the subbasement which had sufficient capacity to provide service to the other Tisch hotels in New York.
One of my favorite restaurants at that time was the McAlpin's Marine Grill, "an expansive grotto of polychrome terra cotta" tiles designed by the artist Frederick Dana Marsh. Christopher Gray, the eminent Streetscapes columnist in the New York Times, wrote in July 23, 1989,
The Marine Grill is a forest of tile-clad piers that curve up and form great curved vaults, all in a glazed riot of ornament and color brown, green, cream, silver and scarlet. Giant semicircles along the walls carry faience panels depicting the maritime history of New York... Architectural Review in 1913 wrote "if there is any limit to the possibilities of colored clay for decorative purposes, this is it" and credits the overall tile work to the Atlantic Terra Cotta Company and the hotel's architect, Frank M. Andrews. But the Marine Grill is not just a surface ornament. The upward curve of each great pier expands out to its neighbor in a series of sinuous shapes, curving in three dimensions. It is a polychrome forest of massive, stunted trees, but expressive of the room's underground location and the giant hotel bearing down on top of it.
But in Spring 1989, when the restaurant closed, historic preservationists were concerned about the future of Marine Grill's tile work. Their worst fears were realized when the non-profit group, Friends of Terra Cotta, saw dumpsters outside the hotel filled with fragments from the murals. Rescue efforts were eventually successful when some of the tiles were reassembled under the direction of the Metropolitan Transit Authority's Arts for Transit Program and installed in the Broadway/Nassau Station on the A-line subway.
In the late 1970s, the building was converted to 700 rental apartments and in 2000, to condominiums and now operates under the name Herald Towers.
From the street, Frank Mills Andrews' terra-cotta encrusted McAlpin Hotel looks much as it did on opening day 1912, a dignified and handsome structure.
Stanley Turkel, stanturkel@aol.com



